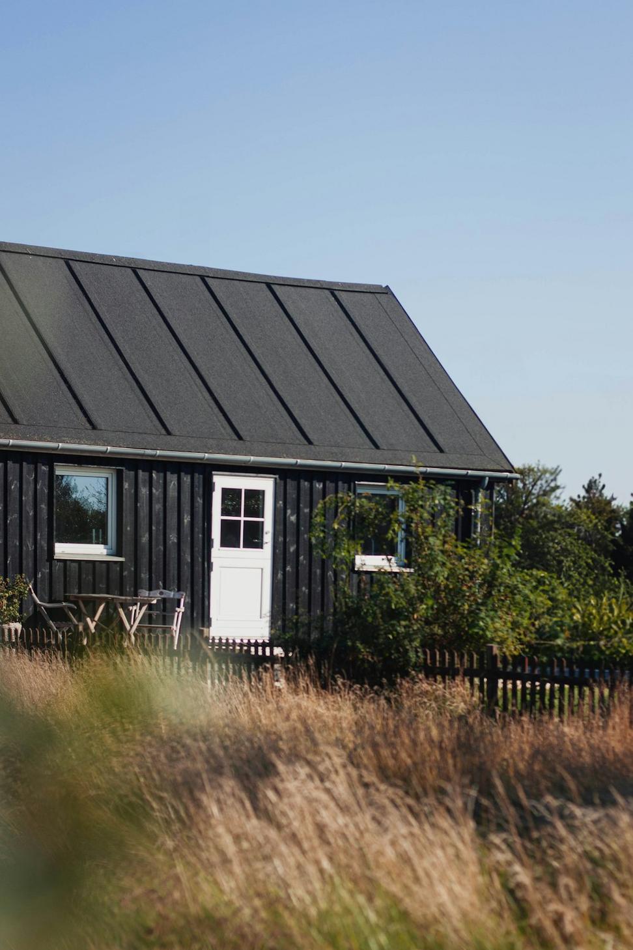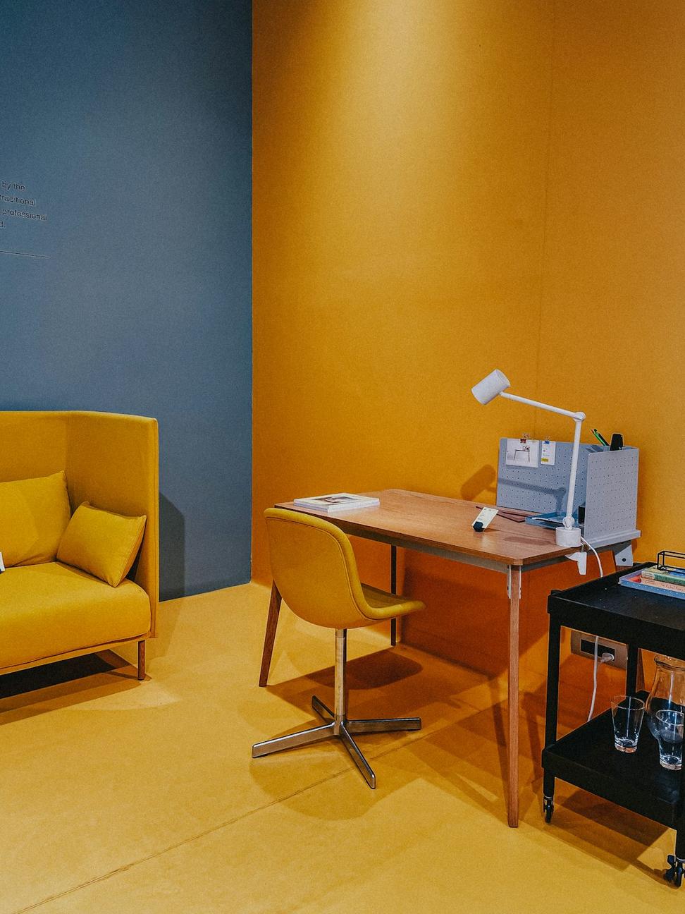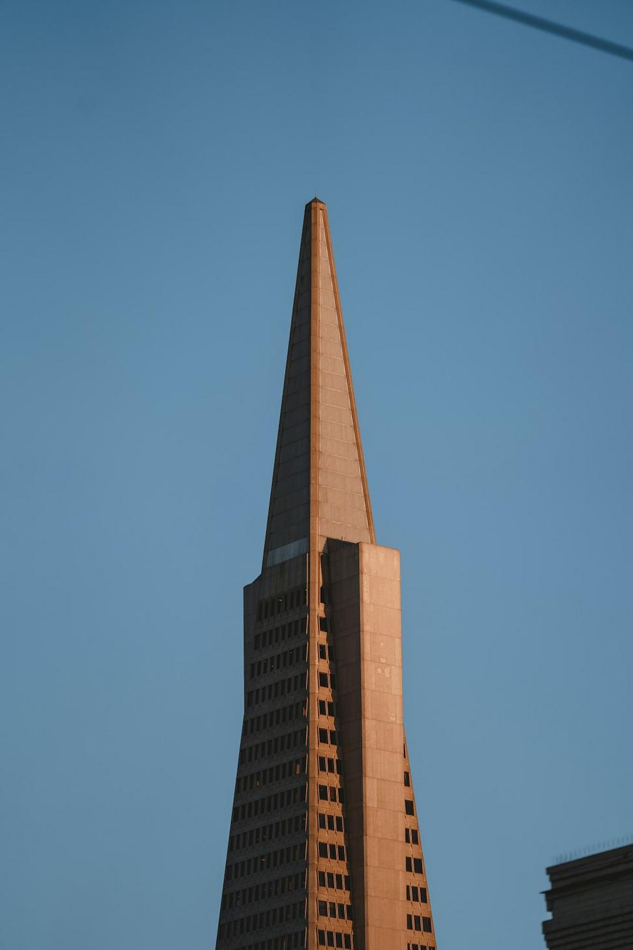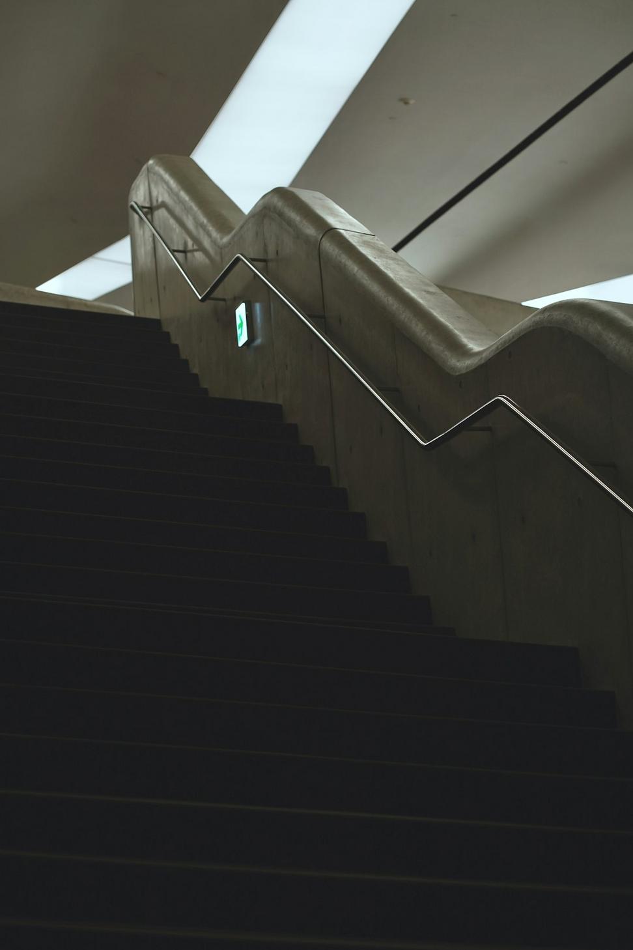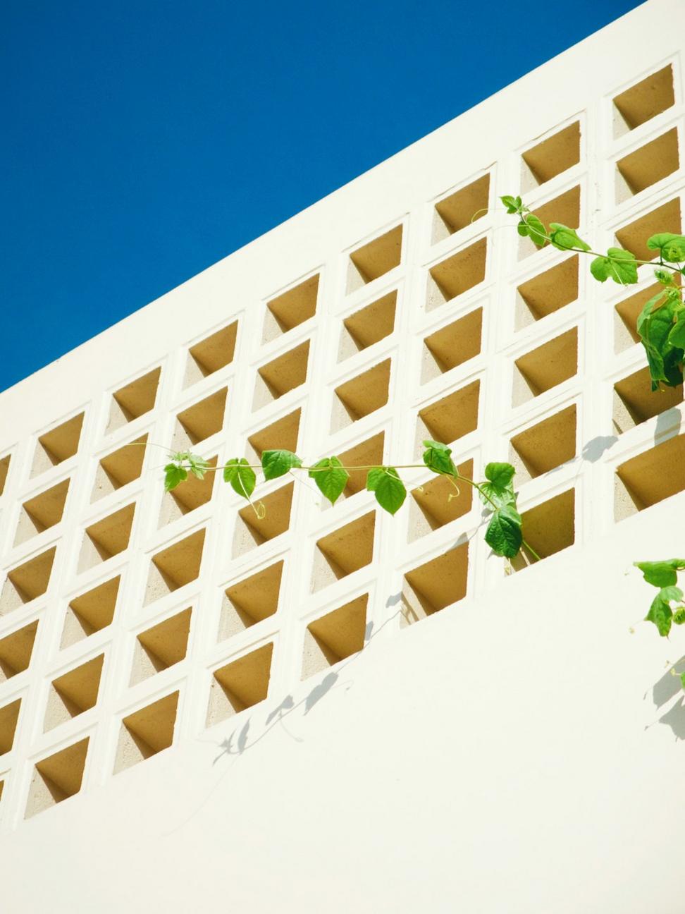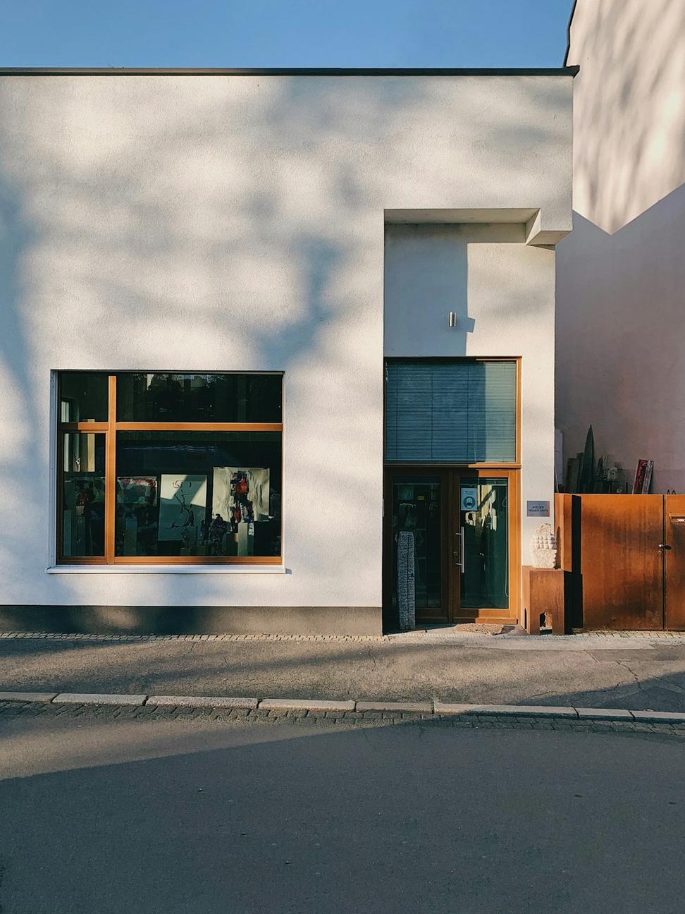
Kensington Net-Zero Residence
Honestly, this one's my favorite. Client wanted zero energy bills and we delivered - full solar integration, passive heating that actually works in Canadian winters. Took us months to nail the window placement but totally worth it.
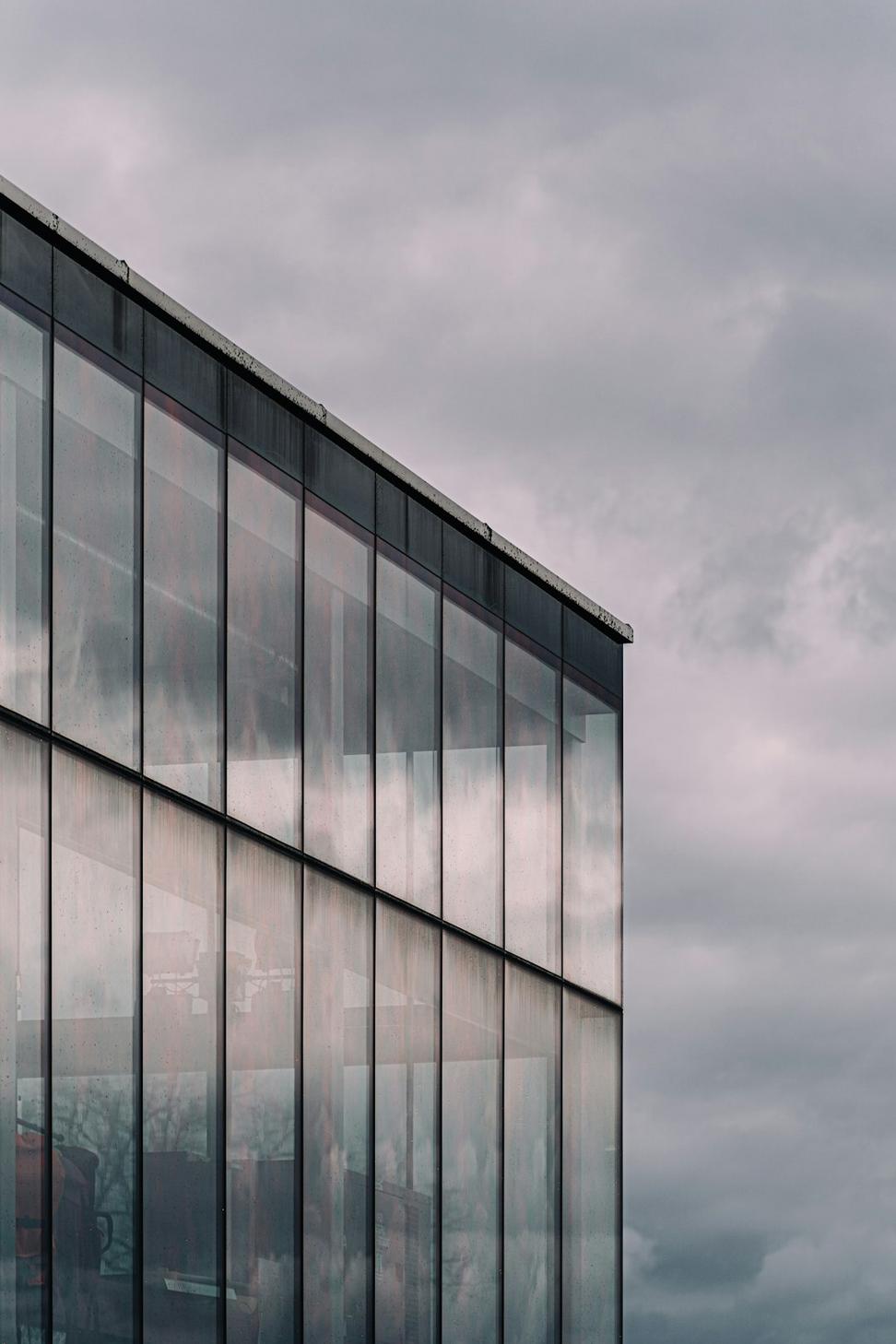
Liberty Village Tech Hub
Four-story workspace for a startup collective. They wanted flexible, we gave 'em movable everything. Floor plan changes weekly and that's exactly the point.
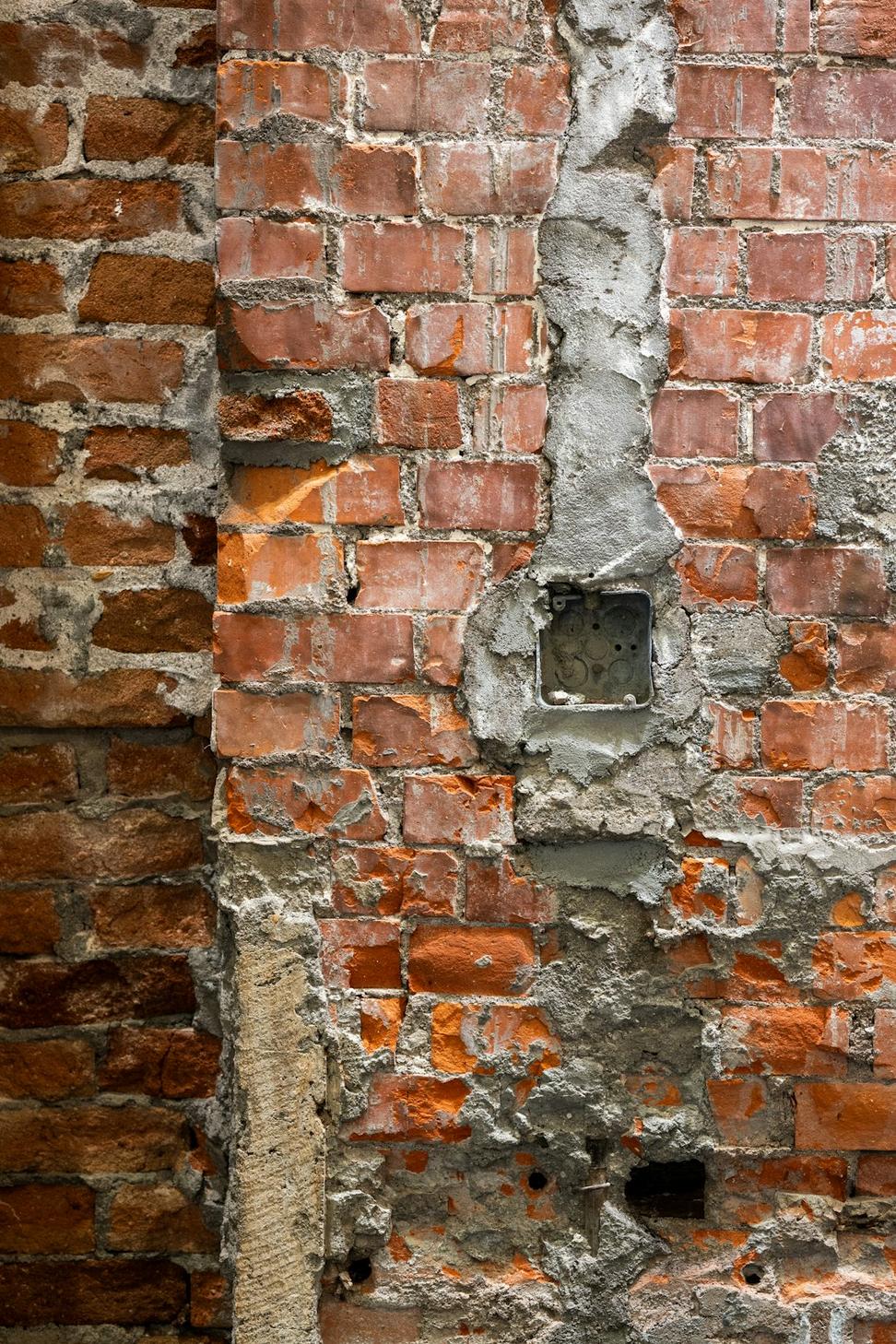
Queen Street Heritage Conversion
1890s warehouse turned mixed-use. Kept every brick we could save, added modern guts. City heritage board loved it, which is saying something.
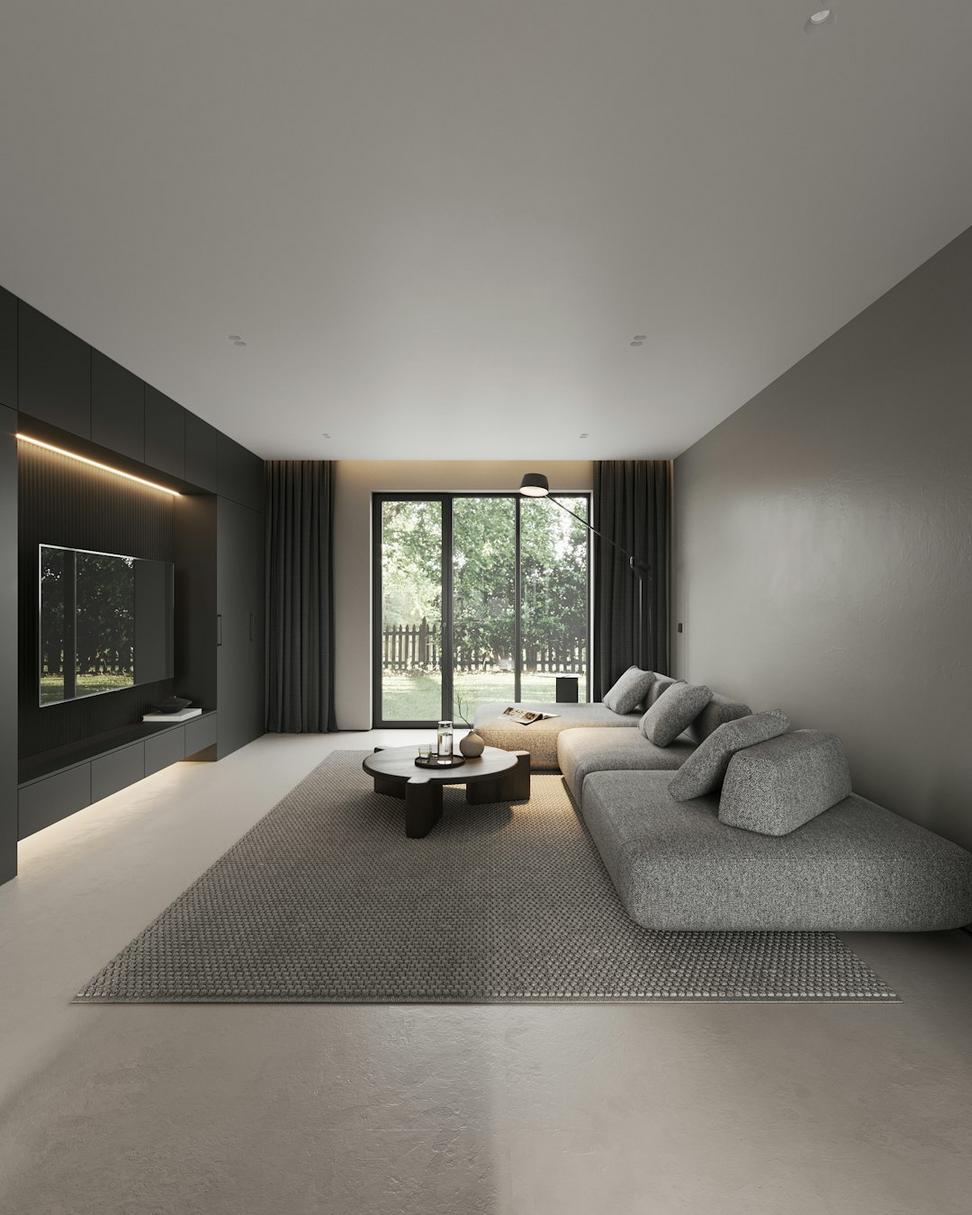
Rosedale Contemporary Townhome
Tight urban lot, big family needs. We went vertical and made it feel spacious - skylights everywhere, open concept without losing privacy. The kids' rooms on the third floor get killer light.
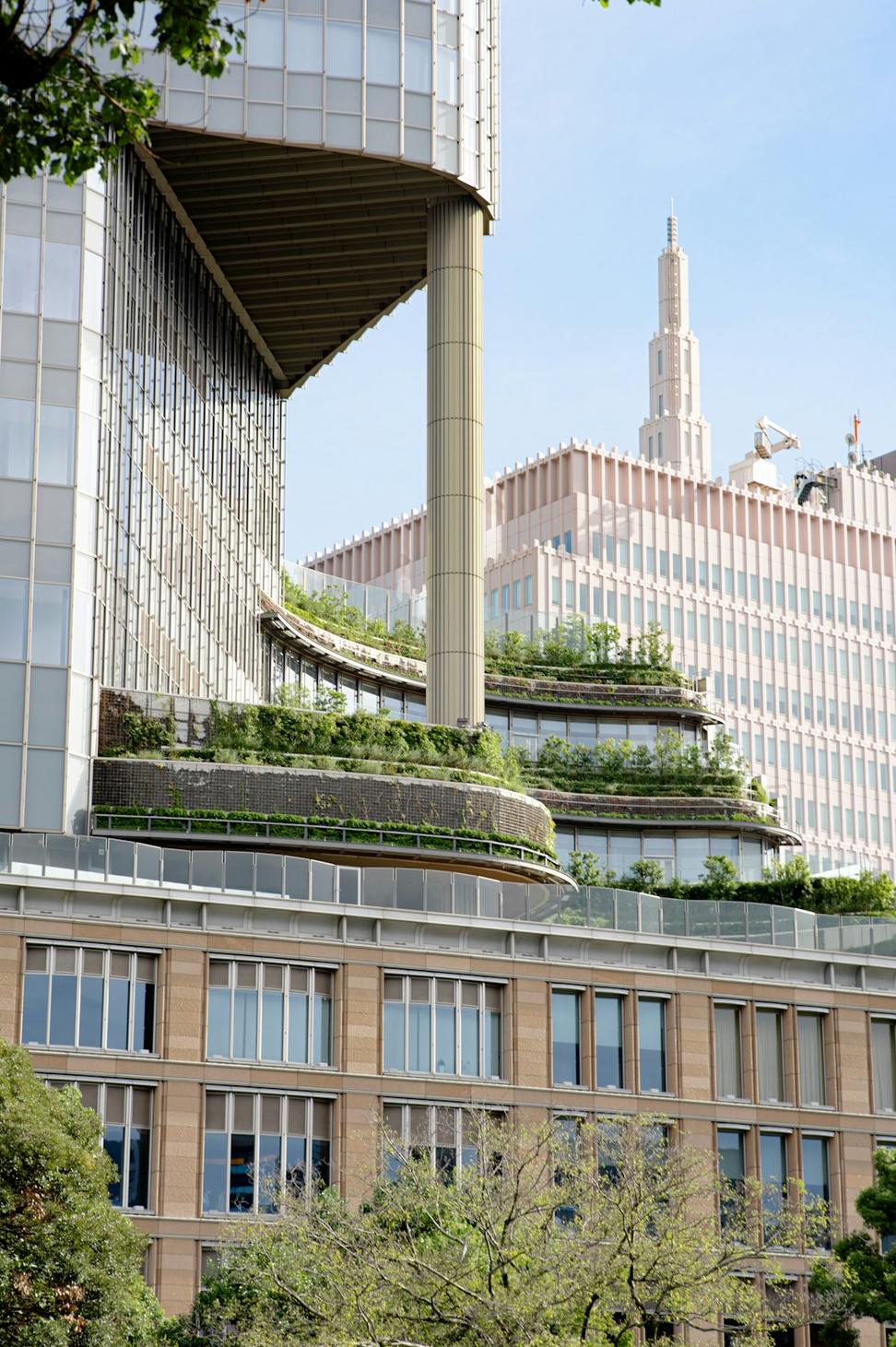
Distillery District Green Office
LEED Platinum certified and we're kinda proud of this one. Living walls, rainwater collection, the whole nine yards. Plus the rooftop garden gives employees actual outdoor space in the city.
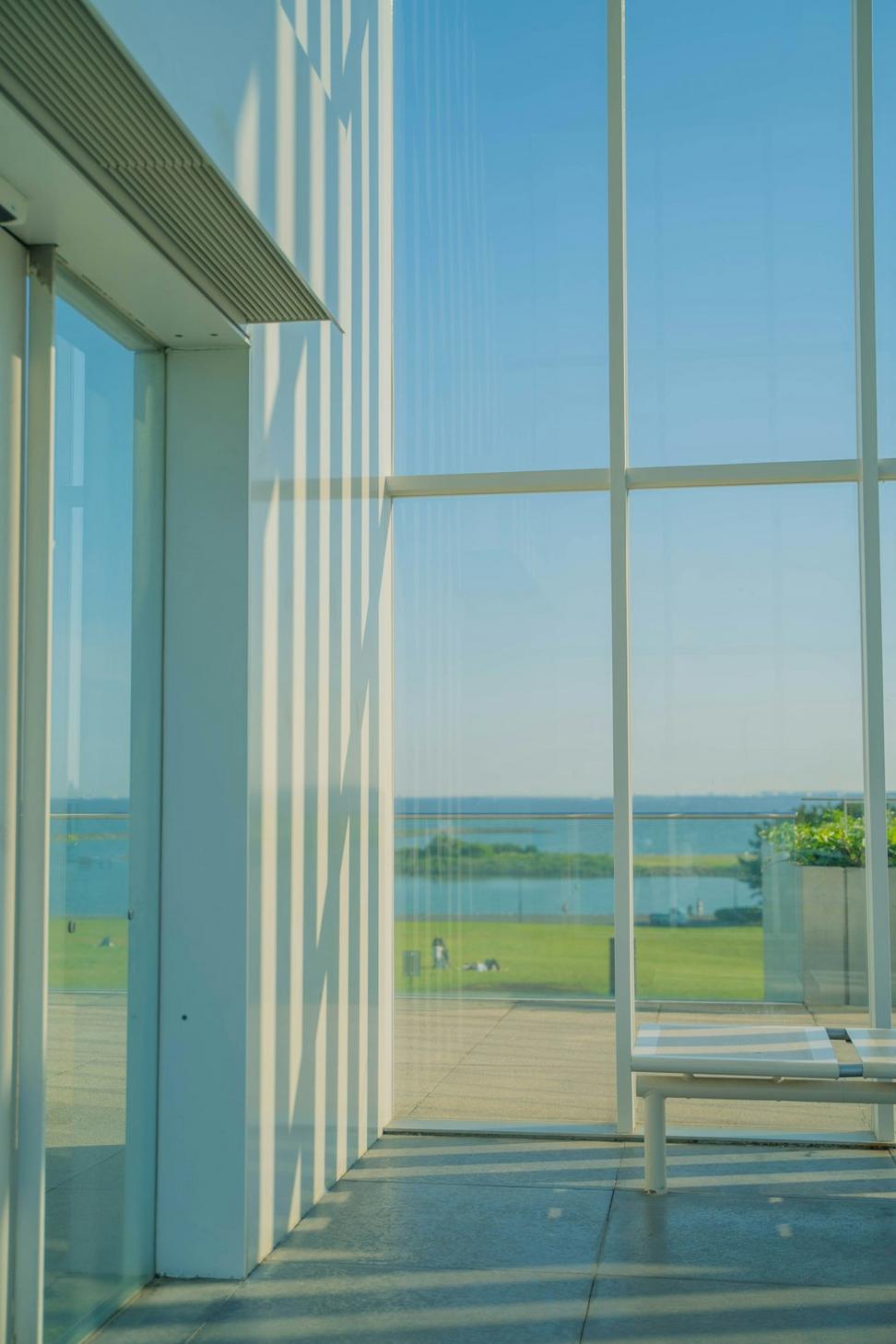
Beaches Waterfront Home
Lake views for days. Every room's got a sight line to the water, which sounds simple but took serious planning. Cantilevered deck's a showstopper though I won't lie, engineering that gave me gray hairs.
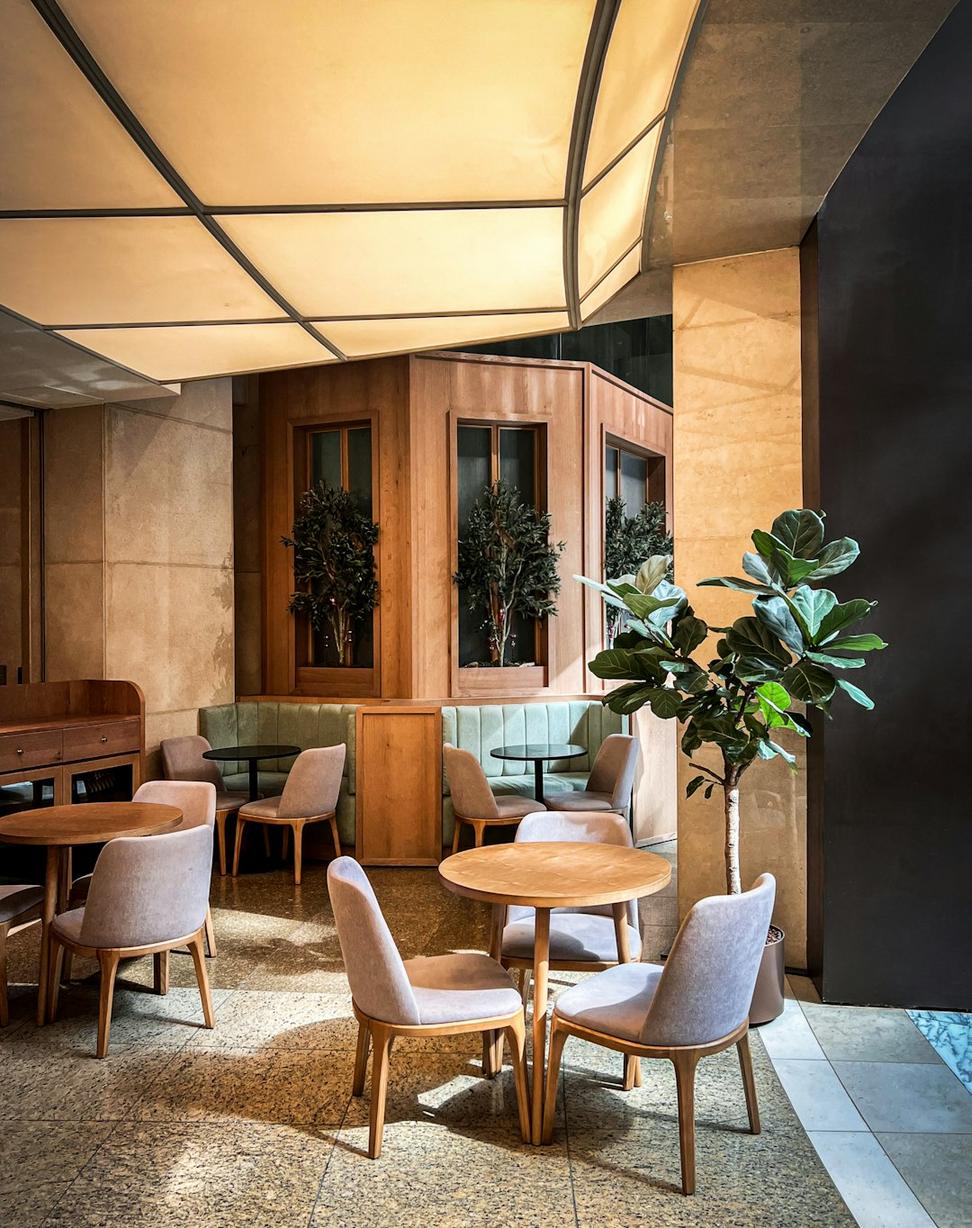
King West Restaurant Concept
Industrial meets cozy - exposed brick, warm wood accents, acoustics that let people actually talk. Chef wanted an open kitchen and we made it the centerpiece.
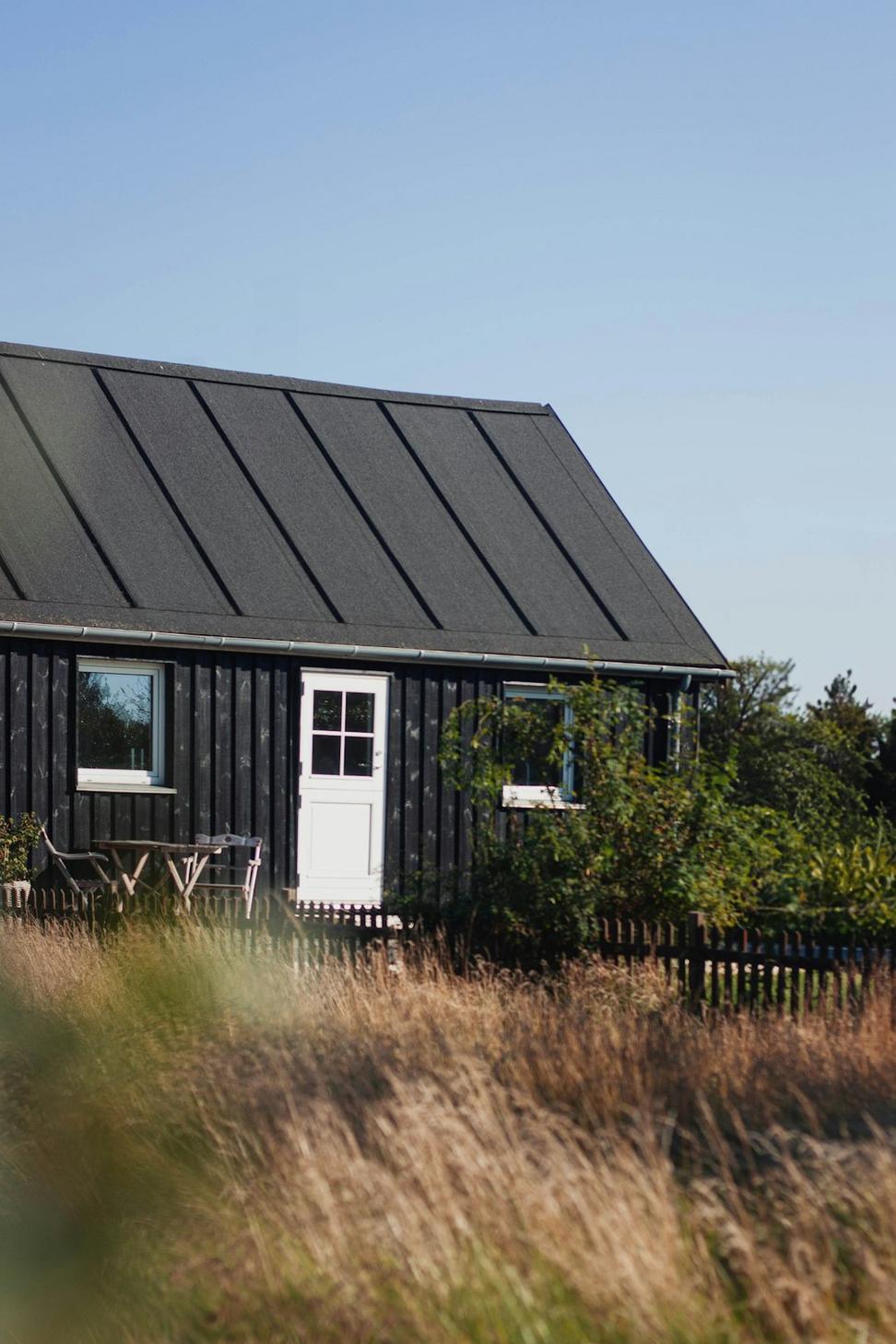
Etobicoke Passive House
Our first certified Passive House and man, what a learning curve. Super-insulated, airtight but still breathable. Heating bill's like 30 bucks a month. Client sends us photos of their utility bills just to brag.
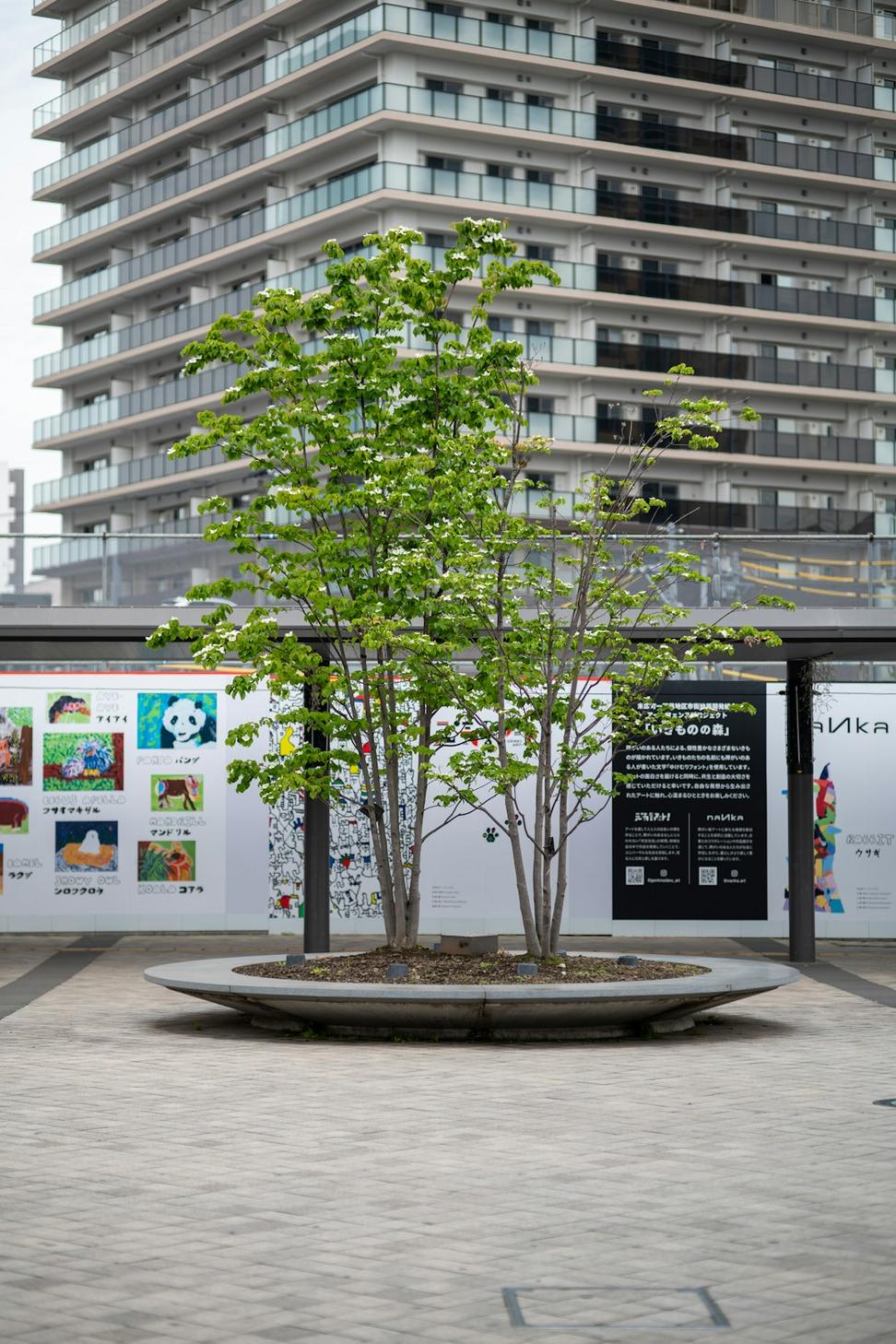
Junction Urban Revitalization
Multi-building neighborhood project. Mixed retail, residential, and community spaces. Worked with local businesses to keep the area's character while bringing it into this century. Still ongoing but it's shaping up nicely.
